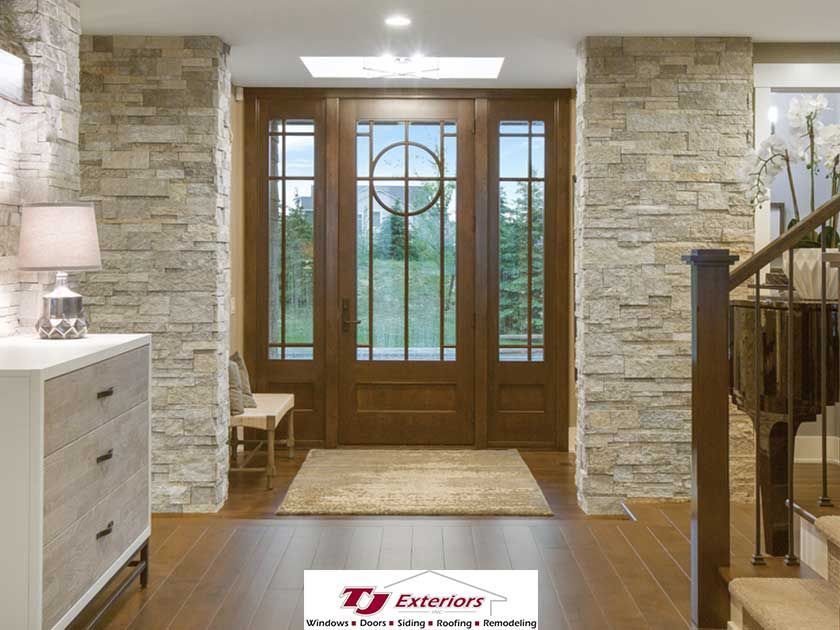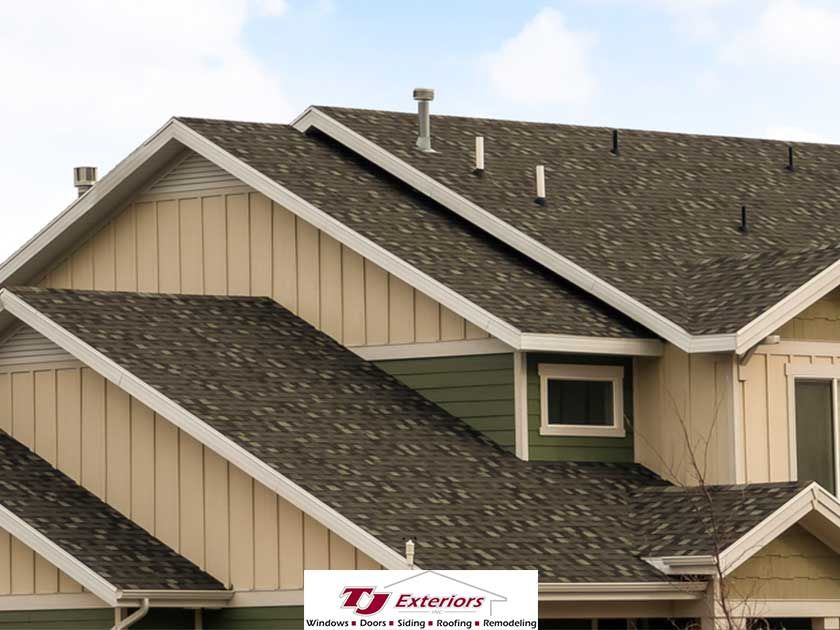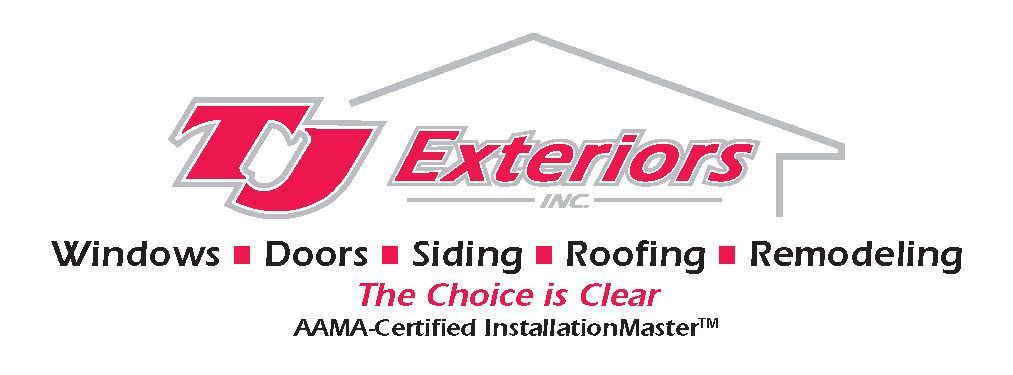The Latest About Our Products & Services



RECENT POSTS
Your Local Siding, Roofing, Window, and Door Company serving Carver, Apple Valley, Eden Prairie, Shakopee, and the surrounding areas
The Latest About Our Products & Services



RECENT POSTS
About Company

Our company has evolved over the last 35+ years into exterior remodeling. Our goal is to provide our customers the proper quality solution for their exterior home improvement needs.
License # BC077969
Quick Links
Our Services
Looking for replacement windows, a new roof, new siding, or to freshen up your exterior with a new exterior door, call TJ Exteriors. We are local in Carver MN and serve the following areas: Carver, Shakopee, Chaska, Jordan, Belle Plaine, Prior Lake, Eden Prairie, Prior Lake, Victoria, Chanhassen, and beyond.